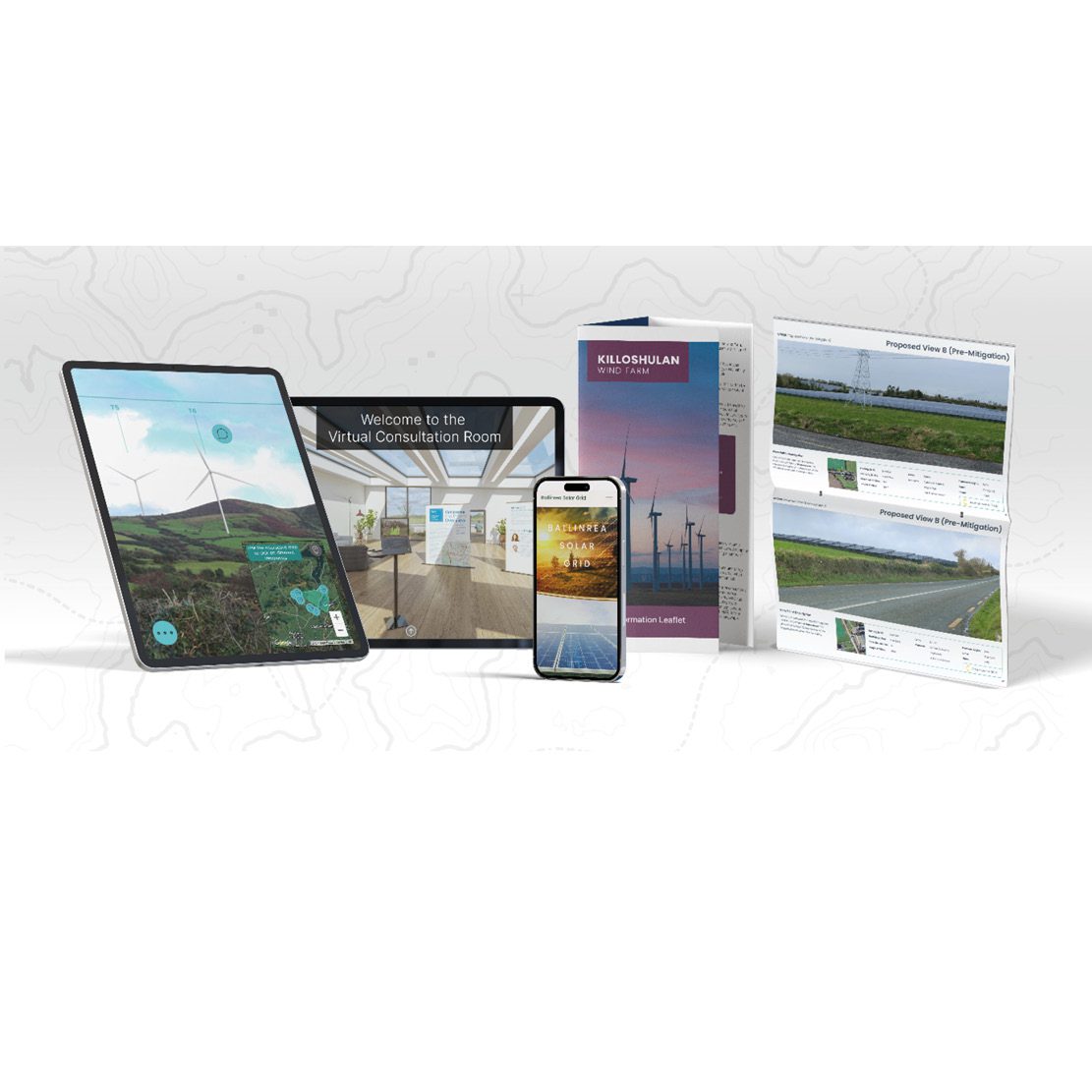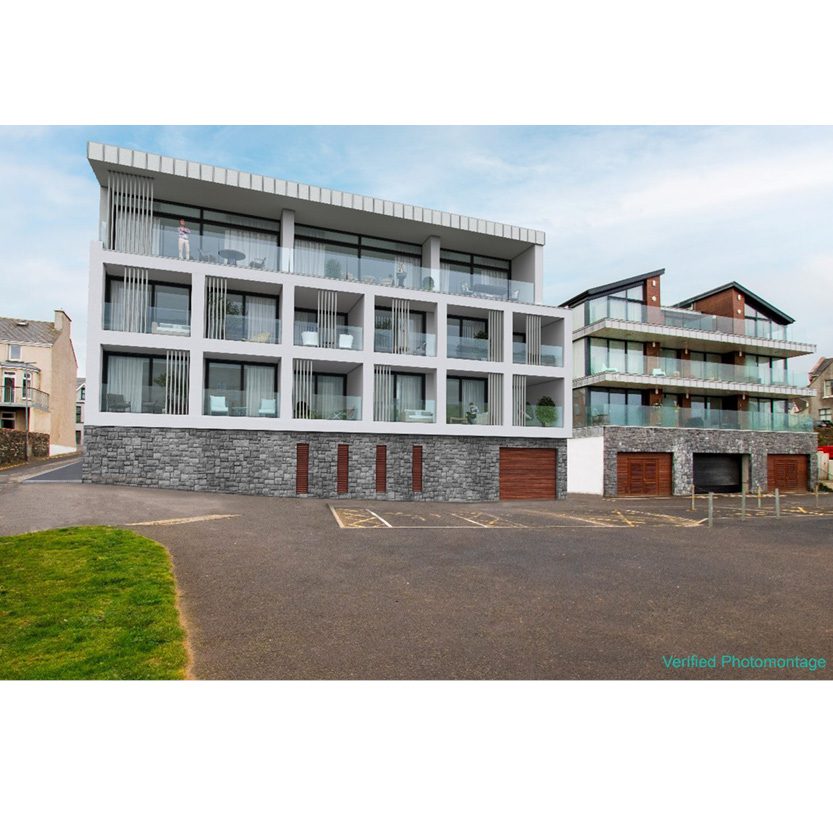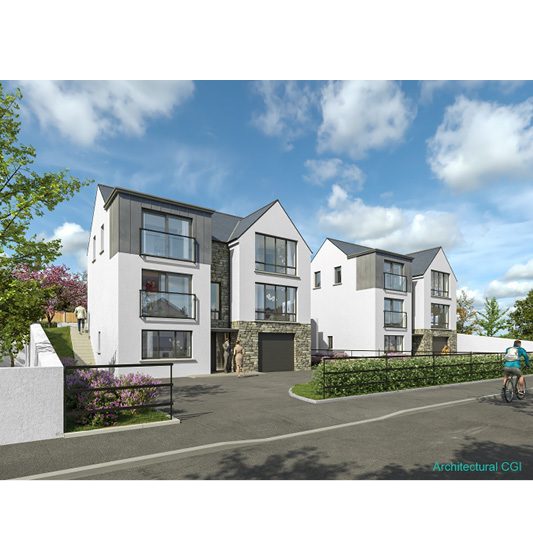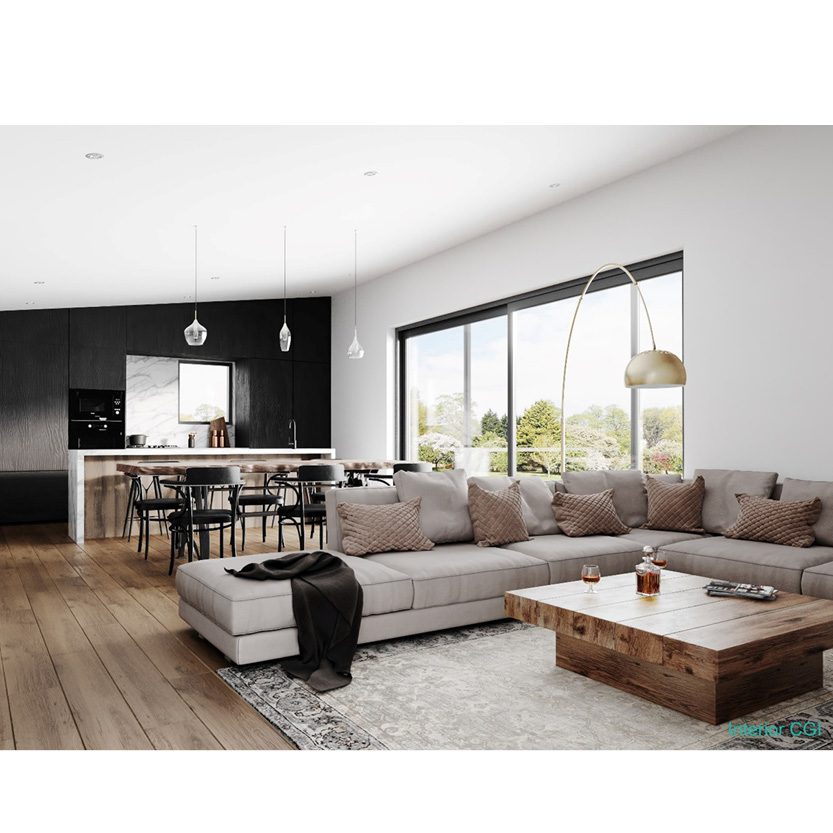As the saying goes – ‘Seeing is believing’. Illustrations and visualisations are key to understanding and communicating the potential impact of future developments. Last year our graphics team grew and diversified, providing capacity for new innovative tools and services to support impact assessments and community consultation initiatives led by our Project Communications team. As 2024 kicks off, our Graphics team continue to up their 3D game, supporting our in-house LVIA team with verified photomontages of ever increasing accuracy and quality, as well as providing a range of new in-house 3D services such as the production of high-quality CGIs. We are combining and consolidating our technical expertise and ongoing research (drone, 3D, geospatial, graphics) as the world moves towards a more Digital, 3D and Visual future.
Verified Photomontages Visualisations
Photomontages are visualisations that show an accurate and life-like representation of a proposed development within a real existing view of the landscape or streetscape. Photomontages are an objective that typically supports a Landscape and Visual Impact Assessment (LVIA) accompanying a planning application of a new development. Photomontages are also widely used for project communication and community consultation purposes, enabling the public to intuitively understand where and what a proposal is and how it is likely to impact their local area. Photomontages are generally created by integrating a 3D model of a proposed development into photographic imagery. A digital rendering is applied to show appropriate colour, shadow, and texture to effectively integrate the proposal within the photographic image.
Verified Photomontages are digital images that have undergone a validation process to ensure their accuracy and authenticity across all stages of production from data collection to 3D modelling and rendering. Verification may involve techniques such as thorough image analysis, metadata examination, and comparison against original source material to confirm that the photomontage accurately represents the intended subject or scene. We work meticulously under the guidance set out in the Landscape Institute Technical Guidance Note 06/19 (LI, 2019).
Under the guidance the verified image can be classed as a ‘Type 4 photomontage’. Type 4 visualisations are generally reproduced with scale representation. Type 4 visualisations represent the highest level of accuracy and verifiability for use in the most demanding of situations. They represent the scale, appearance, context, form, and extent of development and provide an objective tool for the planning authority to make an accurate and well-informed decision about the suitability of a proposal.
Computer Generated Imagery (CGI)
CGI refers to the use of computer software to create realistic images of a proposed development by combining 3D and graphic visualisation methods. CGIs are a tool to showcase the design of a proposed development within an entirely virtual environment, whereas a photomontage (described above) presents a proposal within an existing photographic view. Our graphics team is now proficient and capable of producing high quality CGIs for your development suitable both for planning and marketing purposes.
Exterior CGIs: The growing 3D team at MKO has experience crafting captivating visualisations and aspirational lifestyle imagery of proposed projects – as shown in the example imagery. These graphics can be pivotal in propelling your project forward and kickstarting pre-sales. Transforming static 2D CAD drawings into vibrant representations fosters a genuine comprehension of architectural visions. Whether it’s a single property CGI, a street setting, or an aerial perspective, our expertise lies in leveraging your CAD data and topographical sketches to deliver precise depictions of the development within its surrounding environment.
Interior CGIs are an effective tool used to effectively market properties prior to construction. MKO is now in a position to provide interior design imagery of exceptional quality. By carefully selecting specific rooms within your development, we can produce inviting interiors tailored to your preferred aesthetic.






